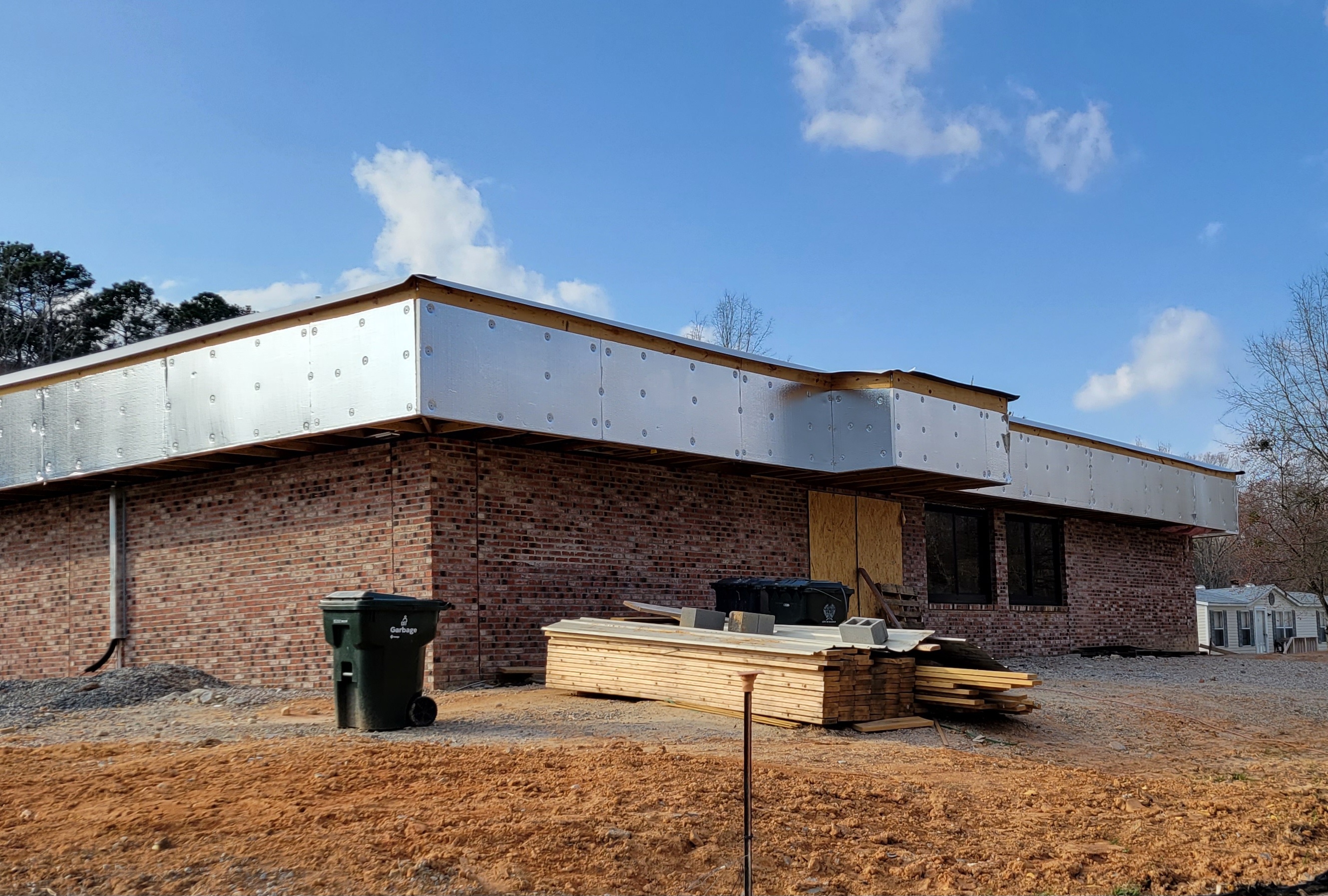 |
This project consisted of a new building to serve the youth at
Parrish Manor mobile home community in Garner, N. C.
The exterior walls are brickwork with concrete masonry unit back-up.
The interior walls are concrete masonry units.
The roof structure is composed of wood truss girders and rafters, allowing the
ceiling height of the main rooms to extend to the roof deck.
The floor is concrete slab on grade.
The facility is composed of an art room, learning resource center, kitchen,
main gallery, offices and toilets.
|